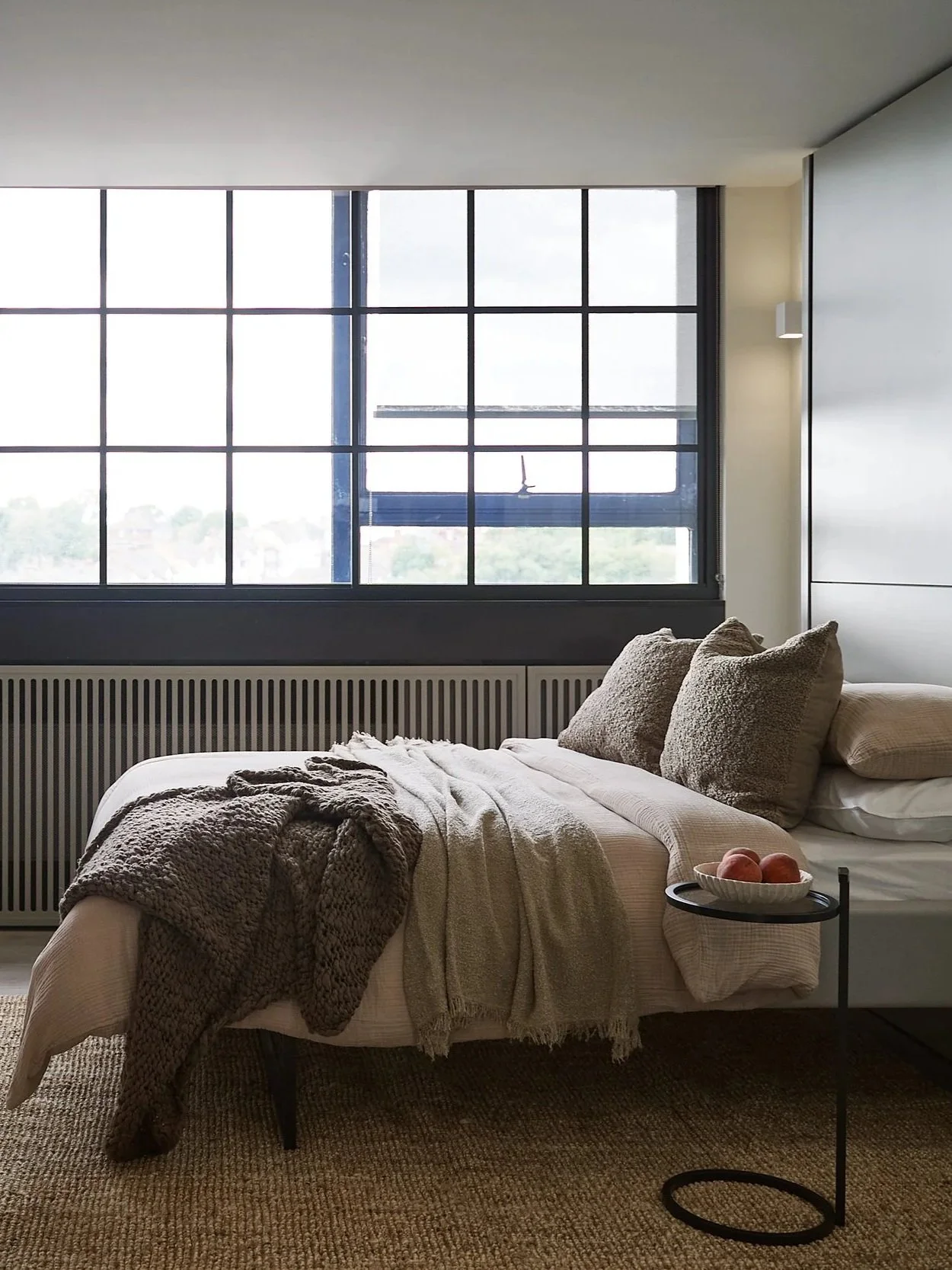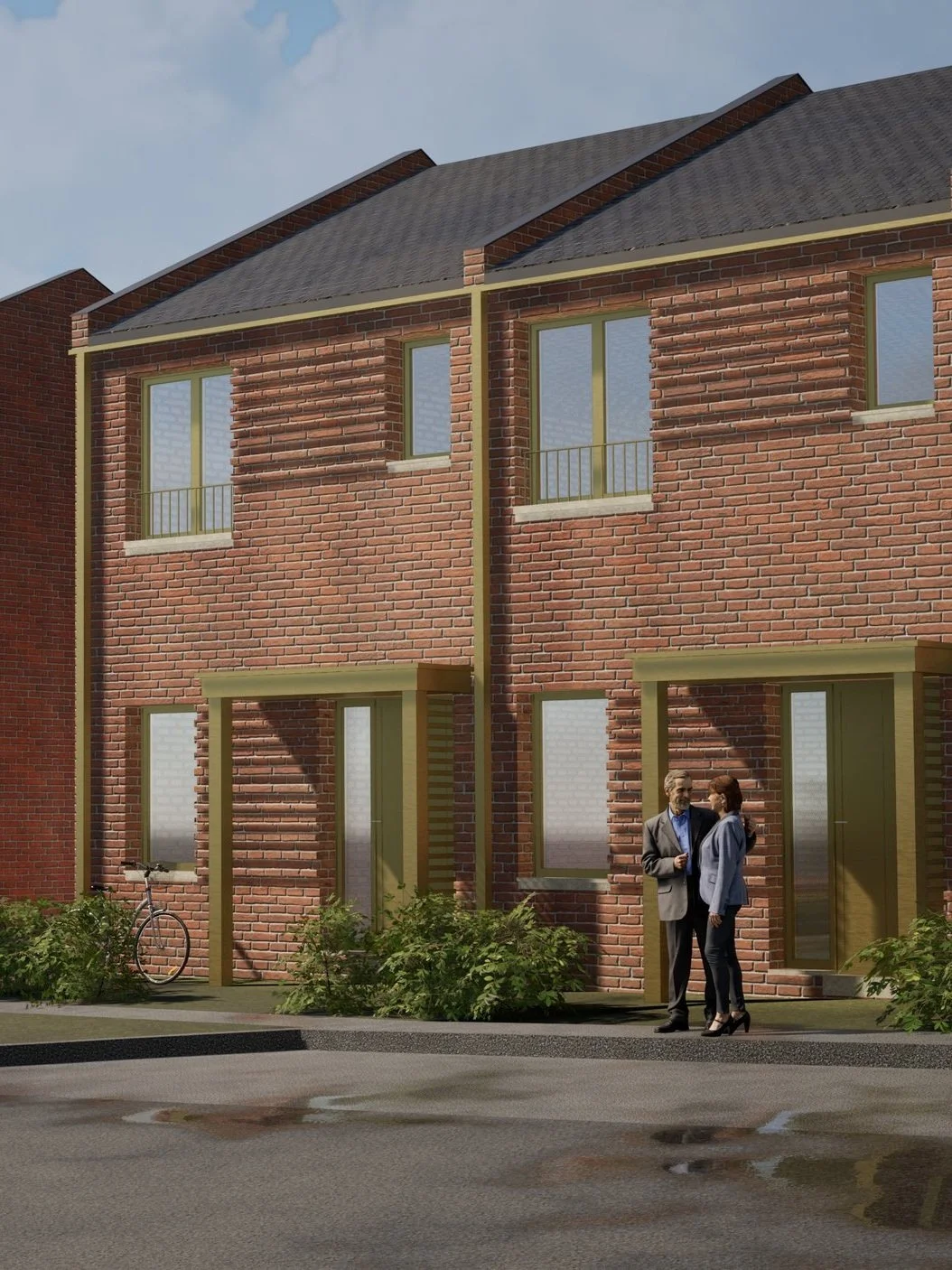Brooklands Hotel, Weybridge
In collaboration with Sue Wheldon of Brand Architects, Jon Barker partnered with Westmont Hotel Group to redesign and upgrade the Brooklands Hotel's Wet Spa facilities.
The enhanced spa offering now includes a Finnish sauna, infrared sauna, salt room, experience shower, and upgraded male and female changing facilities.
As part of the broader project, a new Glasshouse extension was also added to the 1907 Bar & Restaurant on the ground floor. This flexible dining and entertaining space features a retractable roof, allowing for year-round use in a stylish and adaptable setting.
Alfold Gardens
Currently on site, our Alfold Gardens project is the construction of 56 units (17 of these affordable). The village of Alfold is located on the Surrey/Sussex border just beyond the green belt and Surrey Hills Area of Outstanding Natural Beauty.
West London Co-Living
A new development comprising 'Large Scale Purpose-Built Shared Living' (LSPBSL) on a sustainable car-free site in West London. The Co-Living proposal includes 134 well-considered, self-contained units and features ground and upper floors diversified Co-Working and communal use spaces, suited to this contemporary way of living.
Pelham Road
The refurbishment and reconfiguration of the existing building to form three new residential apartments, and a comprehensive infill development providing six new houses.
Holiday Inn, Wigston
Working in collaboration with Sue Wheldon of Brand Architects, Jon Barker helped led the £4.5 million transformation of the Ramada Leicester Stage Hotel into a ‘Next-generation’ Holiday Inn for London Town Hotel Group.
The redesigned hotel features 80 new guest rooms, an open lobby concept, modern meeting spaces, a Starbucks café, and an on-site Bella Italia restaurant. A second phase of development is planned to add a further 30 bedrooms.
N Family Club, Hackney Downs
N Family Club Hackney Downs is part of the expanding N Family Club nursery portfolio – delivered by ISG Retail, it is housed in a locally listed Georgian building on Rectory Road in Hackney.
The Mall, Ealing
MAA worked closely with Orbital Developments throughout the Planning process to create a mixed residential and commercial scheme on the site, centrally located on The Mall close to Ealing Broadway Station.
The scheme provides quality architecture and makes better use of this underutilised brownfield site, providing much needed employment floor space, and 35 mixed tenure residential apartments, encouraging a diverse and social community.
The proposed office area has been designed in conjunction with a specialist commercial agent and provides a modern and efficient 710sqm of employment floor space.
London Convent Renovation
MAA worked on the much-needed modernisation of a convent, housed in a beautiful historic building in central London.




















