Alfold Gardens
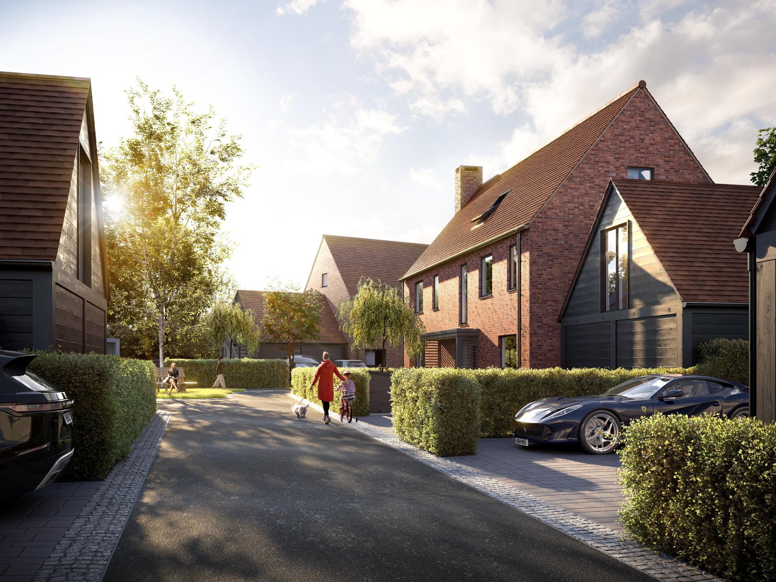
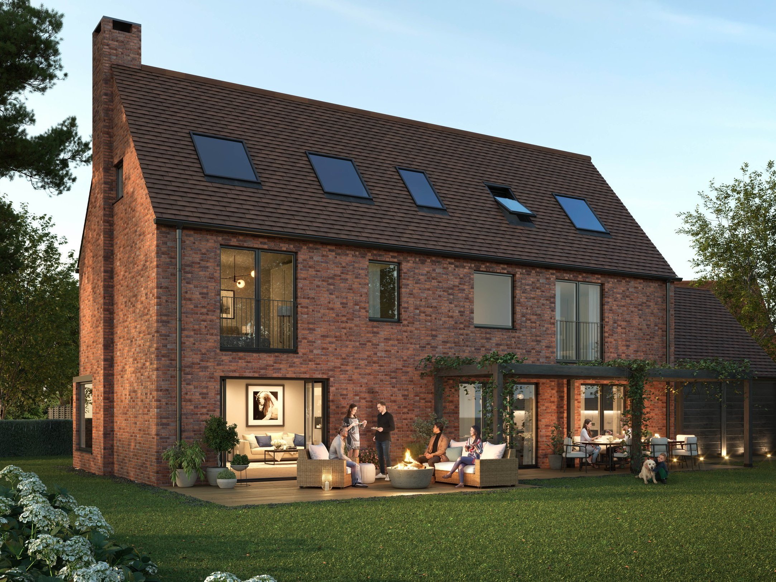
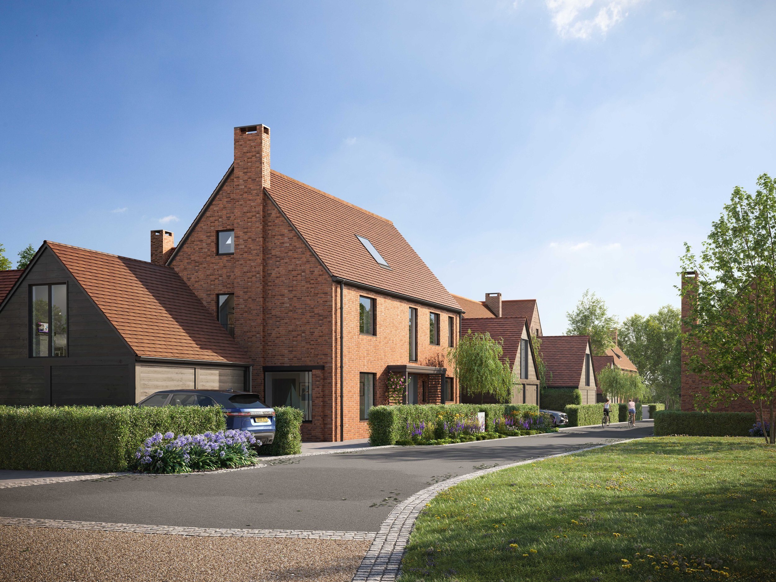
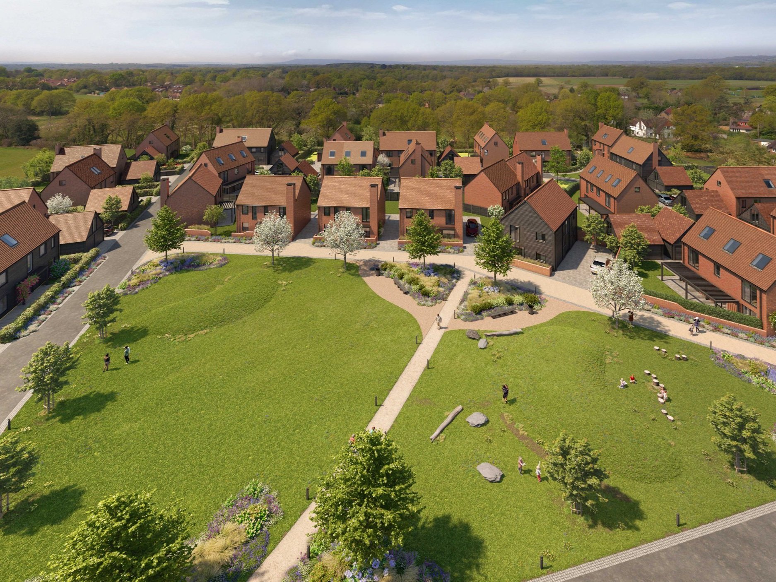
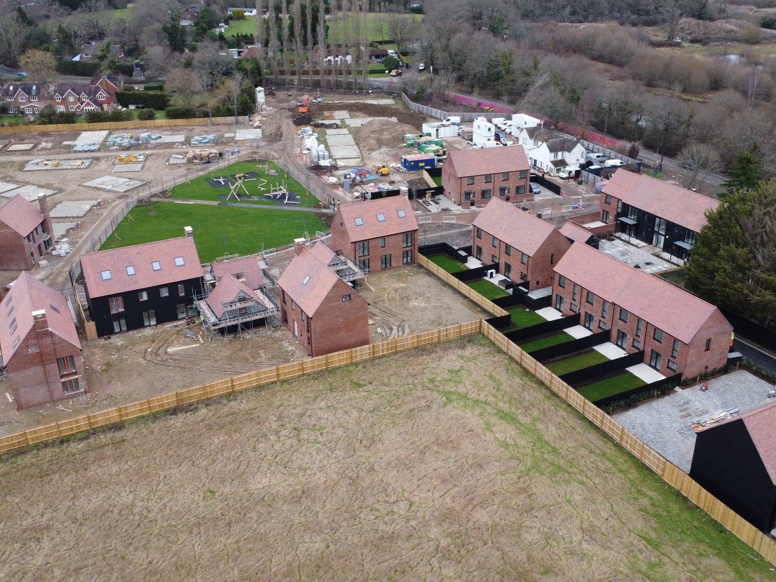
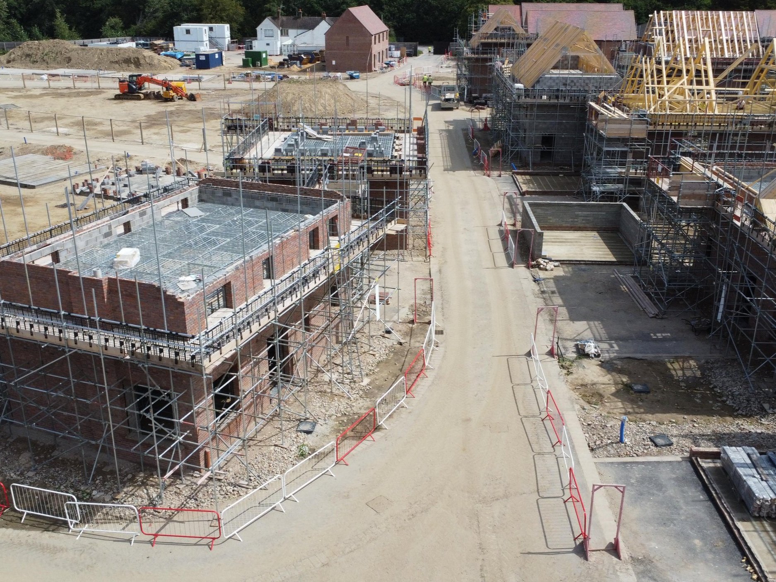
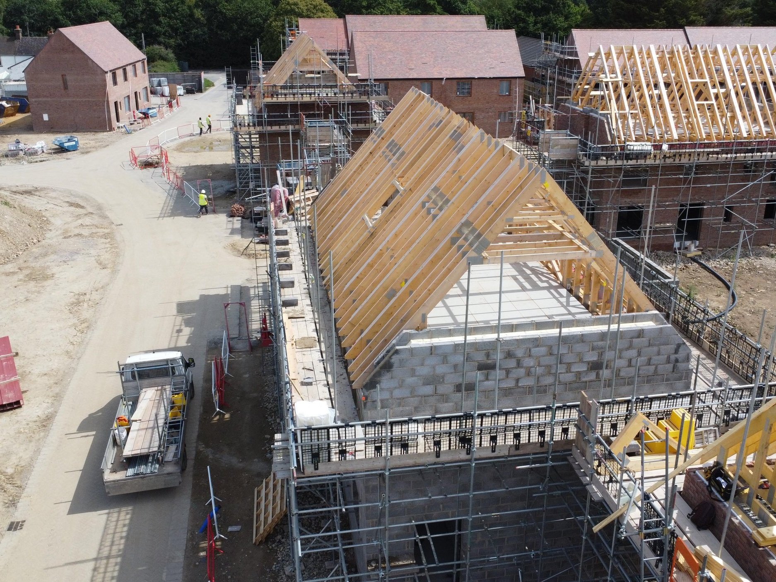
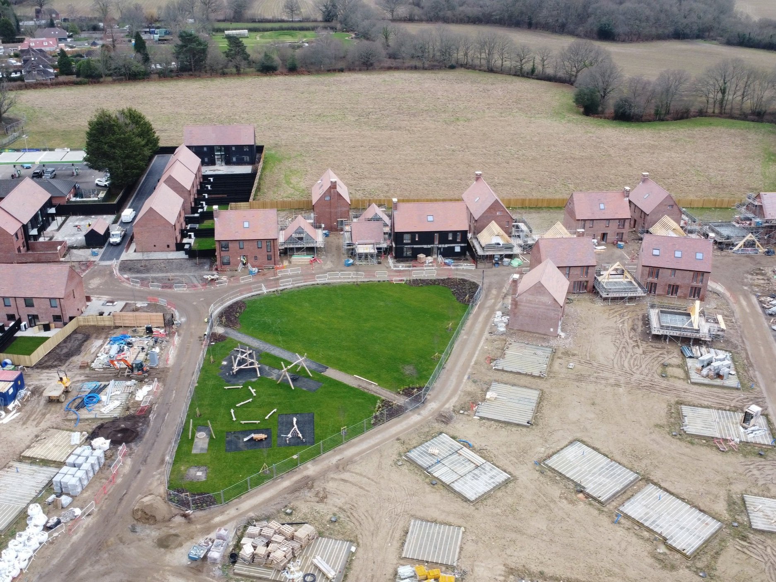
Work Stages 4-6
Client Q Developments
Value £23 million
Total building area 10,306 m2 / 117,945 ft2
Residential GIA 9,502 m2 / 102,278 ft2
Site Area 2.94 Ha
Residential units 56
Class C3 Residential
Currently on site, our Alfold Gardens project is the construction of 56 units (17 of these affordable). The village of Alfold is located on the Surrey/Sussex border just beyond the green belt and Surrey Hills Area of Outstanding Natural Beauty.
The award-winning Planning Permission was achieved by JPA Architects and we were instructed by our client, Q Developments, to take the project through construction to completion.
The scheme comprises 10 apartments and 46 houses – a combination of terraced, semi-detached and detached homes – as well as the communal access roads and garden spaces. Alfold Gardens is a modern take on the Surrey vernacular. This includes an organic site layout, traditional gabled roof forms, Flemish-bond brickwork and black weatherboard, refined by contemporary details such as the deep window reveals, large format glazing, black aluminium frames and fin balustrading, resulting in an exclusive village feel for its residents.
The project is due for completion in early 2025.
Rendering Credit: Rockhunter






