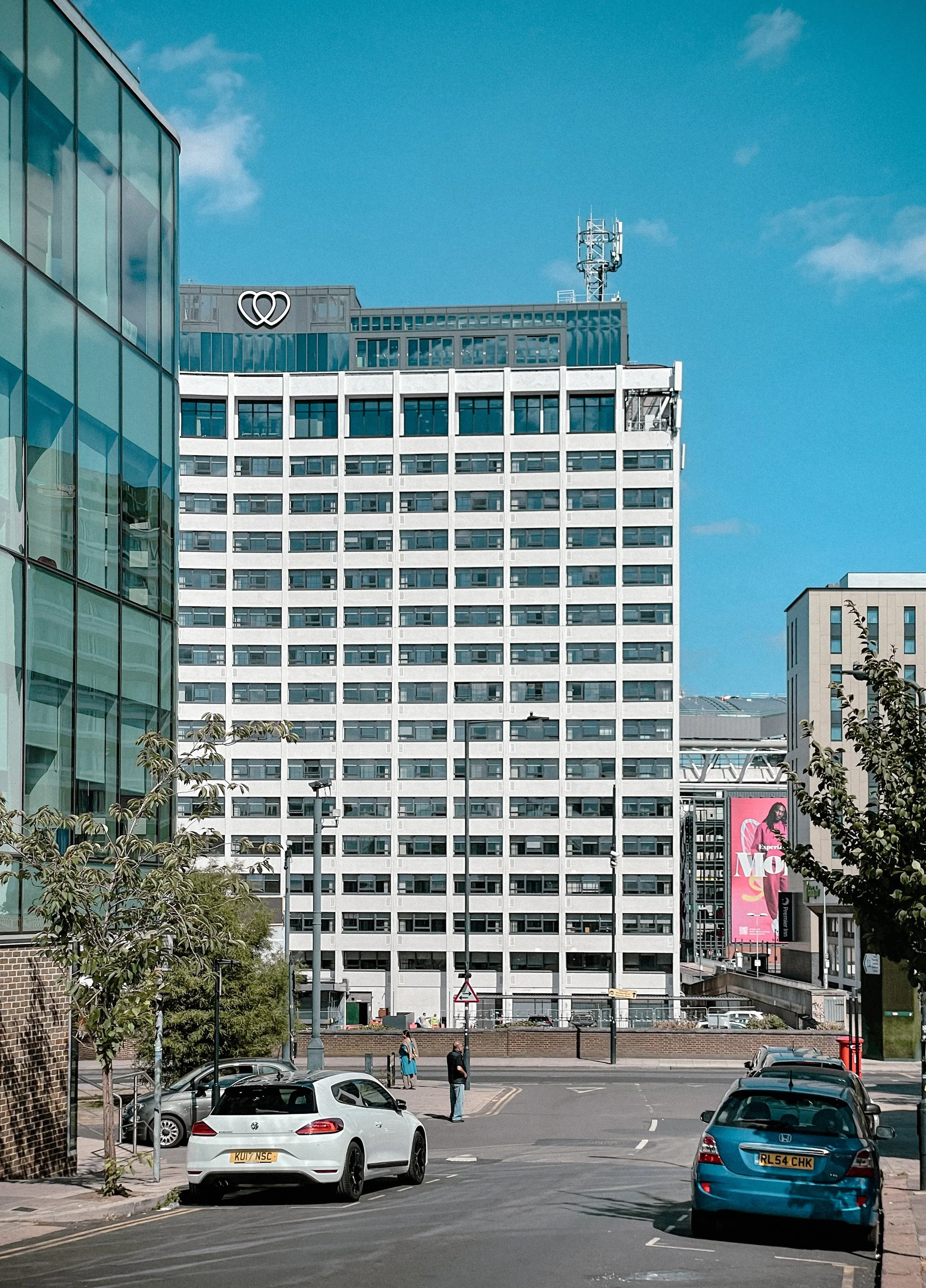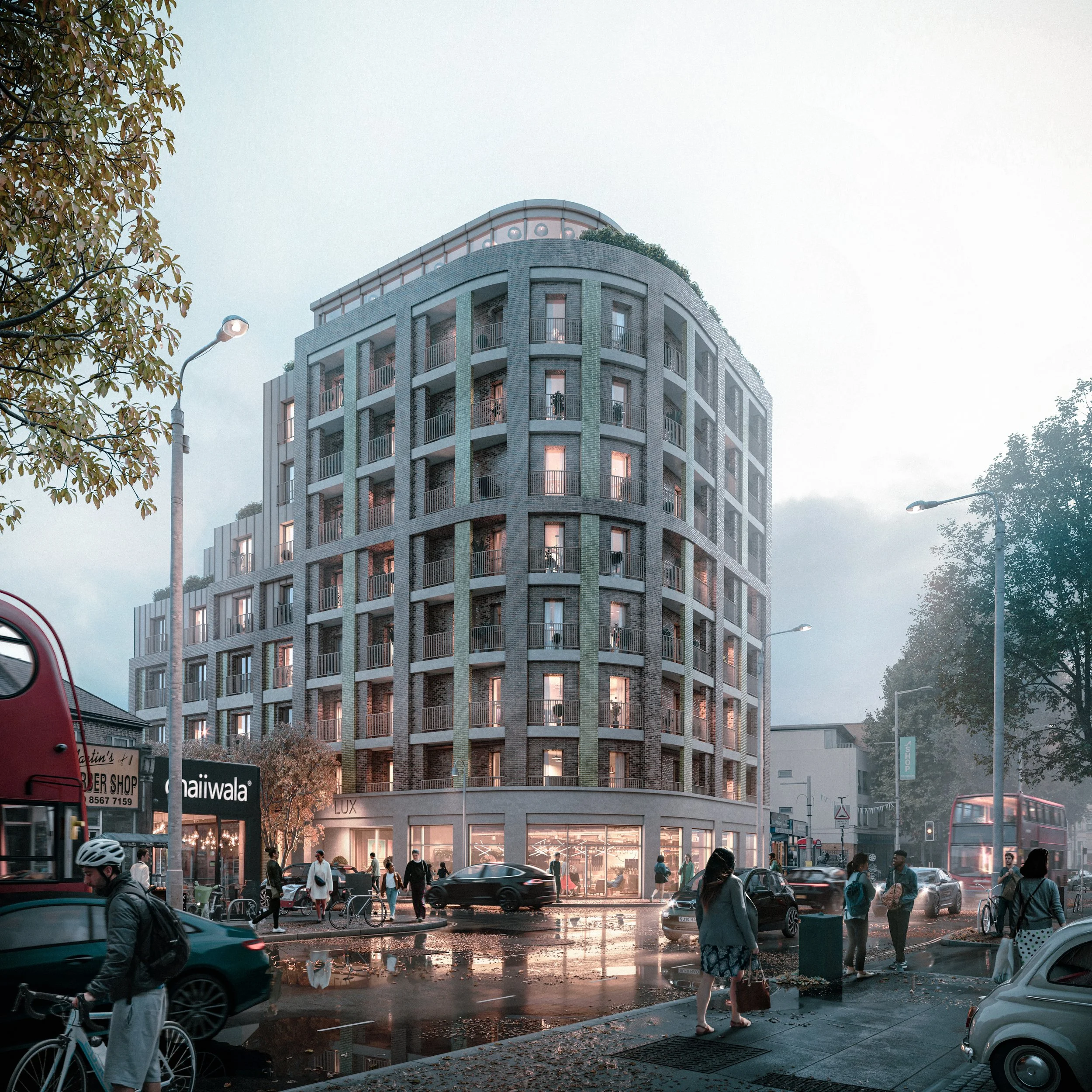Harewood Terrace
MAA were appointed by Q Developments to prepare a detailed planning application for a canal-side development in Southall, Ealing.
Situated by the Grand Union Canal, the 4 storey proposal provides an improved frontage by introducing greenery and setting back from the canal edge.
The scheme provides 9, 4 bedroom homes that enhances the local context through an appropriate design strategy and high quality materials.
Alfold Gardens
Currently on site, our Alfold Gardens project is the construction of 56 units (17 of these affordable). The village of Alfold is located on the Surrey/Sussex border just beyond the green belt and Surrey Hills Area of Outstanding Natural Beauty.
The Mall, Ealing
MAA worked closely with Orbital Developments throughout the Planning process to create a mixed residential and commercial scheme on the site, centrally located on The Mall close to Ealing Broadway Station.
The scheme provides quality architecture and makes better use of this underutilised brownfield site, providing much needed employment floor space, and 35 mixed tenure residential apartments, encouraging a diverse and social community.
The proposed office area has been designed in conjunction with a specialist commercial agent and provides a modern and efficient 710sqm of employment floor space.
N Family Club, Hackney Downs
N Family Club Hackney Downs is part of the expanding N Family Club nursery portfolio – delivered by ISG Retail, it is housed in a locally listed Georgian building on Rectory Road in Hackney.
Zig Zag
The proposal is for the conversion of the existing house to create 2 apartments, and the erection of 6 new family houses which have been designed with the utmost consideration for neighbouring properties, and have taken measures to minimise visual impact both to and from the site and maintain privacy.
The appearance of the houses is mixed to create variation across the site using a palette of traditional materials drawn from the surrounding vernacular. The layouts are compliant with local and national policy and each house and apartment has its own private amenity space.
Simpson Road
This project, on Simpson Road in Hounslow, was the development of a green field site to provide 9 affordable houses.
The project used a combination of off-site volumetric construction (four houses) and traditional timber frame (five houses). The four modular houses were designed in collaboration with Ilke Homes, with each modular house consisting of 3 modules: a ground floor, an upper floor, and a roof unit.
West London Co-Living
A new development comprising 'Large Scale Purpose-Built Shared Living' (LSPBSL) on a sustainable car-free site in West London. The Co-Living proposal includes 94 well-considered, self-contained units and features ground and upper floors diversified Co-Working and communal use spaces, suited to this contemporary way of living.
N Family Club, Redhill
N Family Club Redhill is a new addition to the expanding N Family Club nursery portfolio – delivered by ISG Retail, it is located on a site of locally listed period buildings on Station Road in Redhill.
The project sensitively adapted the building to accommodate the nursery - while retaining existing period features such as the original staircase and large arched windows. MAA worked closely with the team at ISG Retail to deliver the spaces to N Family Club’s brand aesthetic, as well as to the practical and functional requirements of a busy nursery.
Stourton Avenue
MAA submitted the planning application to bring a key under-utilised brownfield site back into use in the London Borough of Hounslow. The 100% affordable development for 68 dual aspect dwellings is situated in a borough with a high demand for affordable housing.
An analysis-led approach on a highly constrained site resulted in high-quality accommodation, engaging communal amenity spaces and a rational, yet varied architectural form.
Graveney Mews, Tooting
MAA worked closely with Orbital Development throughout the planning process to create a mixed use residential scheme in Tooting, Wandsworth.
The narrow back land site typically offered many design challenges – particularly with the separation distances, privacy and access. These challenges were successfully met with a 10 residential unit scheme with a “gateway” commercial element, leading to a secluded mews environment.
This contemporary take on the mews house terrace has 2-3 bedroom houses with south-facing living areas opening onto urban courtyard gardens.
Twickenham PRS
The proposed scheme (3 - 6 storeys) is a high quality mixed use development which retains the self-storage use on site, and provides a number of small office units and residential apartments on the upper floors.
The provision of PRS residential apartments will enhance the residential diversity of the area, whilst the office and self-storage elements will provide economic benefits and employment opportunities.
The proposal seeks to introduce a more active street frontage and high quality communal amenity spaces, to provide new ecologically soft landscaped and hard paved communal courtyard with seating, planting and naturalistic play space.
Munster Road
A residential lead mixed-use development of a vacant site in the conservation area at the corner of Colehill Lane and Munster Road, Fulham, London. The scheme is comprised of 5 contemporary residential and 2 commercial ground floor units, behind traditionally detailed façades.
MAA were employed to optimise the existing planning permission, develop tender information and deliver the scheme under the Design & Build procurement route.
Ibex House
Ibex House is a Grade II listed office building near the Tower of London and a magnificent example of a Deco building in the “Moderne” style.
MAA were engaged by Dukelease to undertake monitoring services on behalf of the funder through RIBA Works Stages 4 & 5. Primarily reviewing and reporting on the design and build contractors documentation, design submittals, sample and benchmark approval and progress reviews on site.
Self-Storage & Car Showroom
The 15,000m2 self-storage element is accommodated within 3 basement levels served by a ground level service yard.
The street frontage is occupied by world renowned classic car dealer Joe Macari.
The side street is serviced office space, also operated by Access.
Chessington South
The proposed development is a sensitive use of the site for a mix of leisure, community and low density housing. The site is well served by Chessington South train station and other existing local infrastructure. The mix of residential uses provides family housing, affordable homes and retirement facilities catering for a wide sector of the community.




















