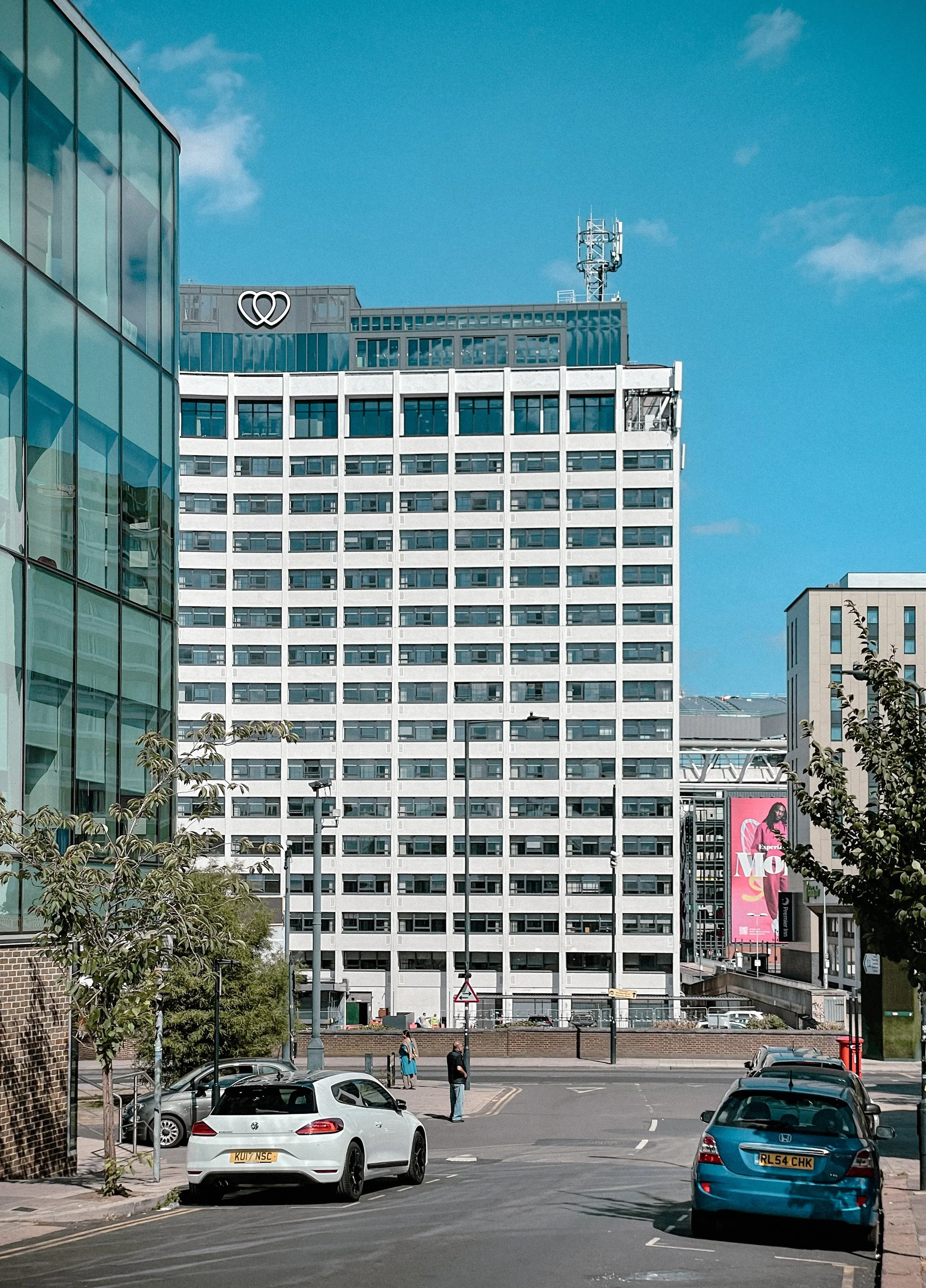West London Co-Living
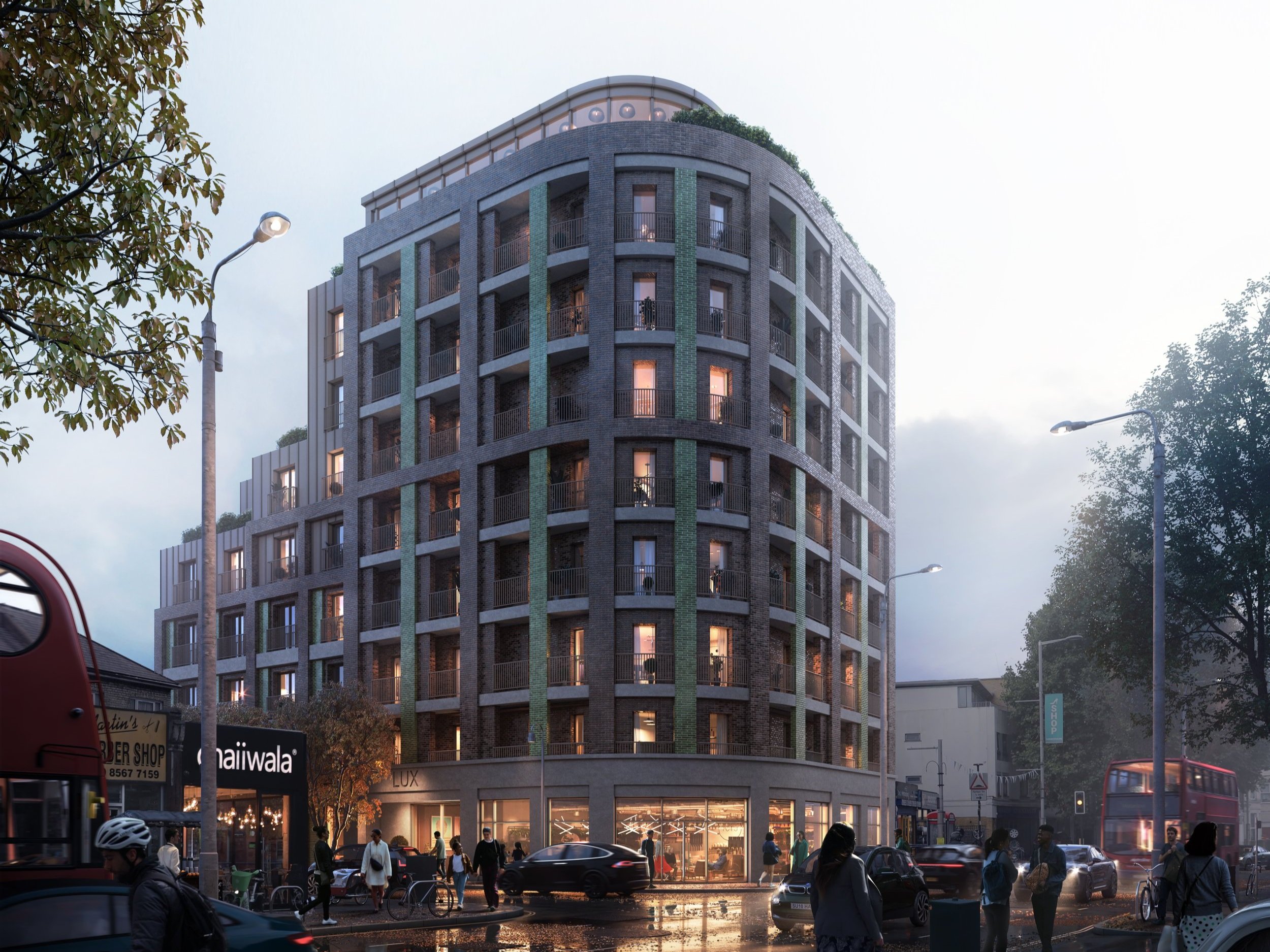
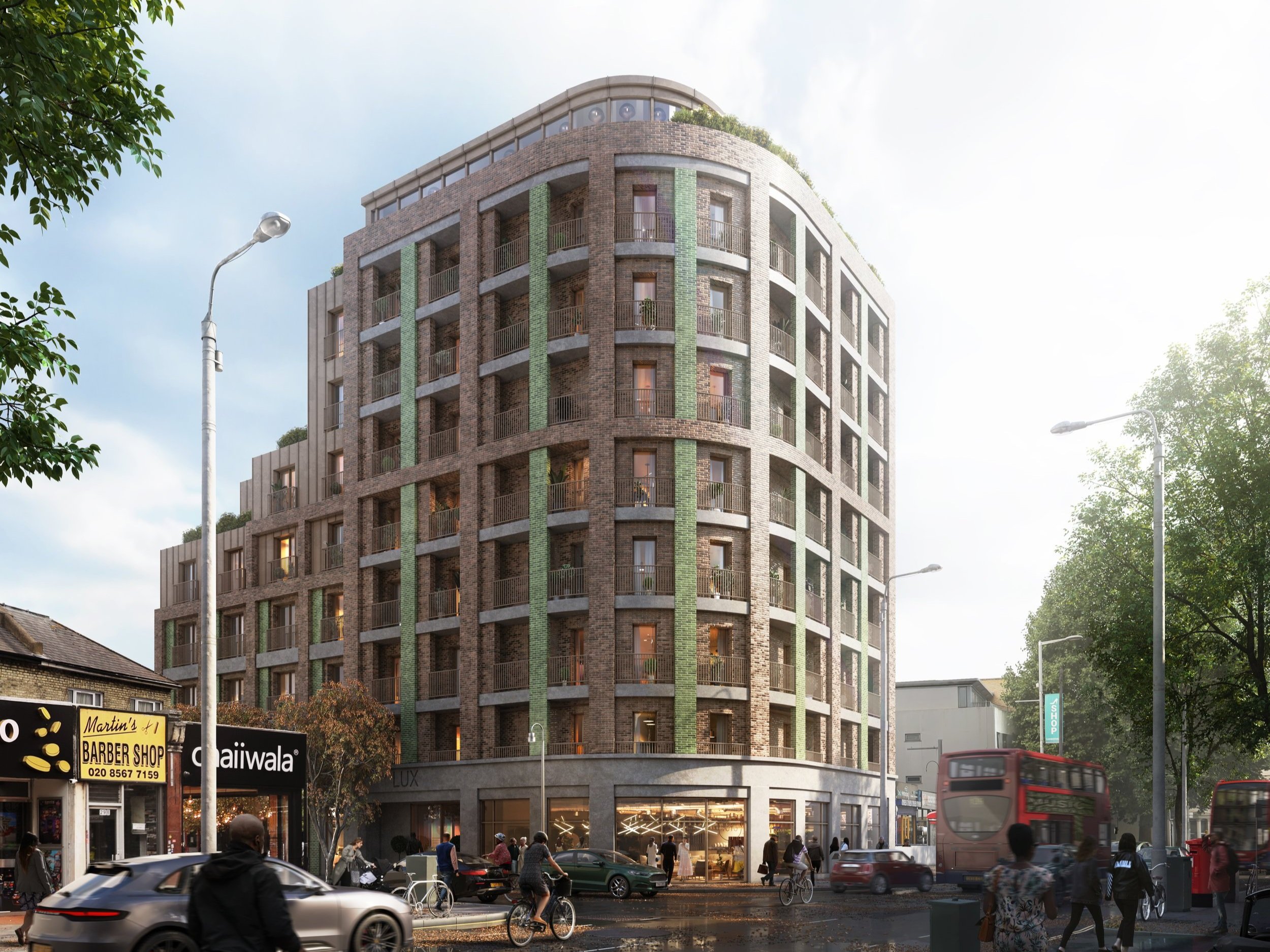
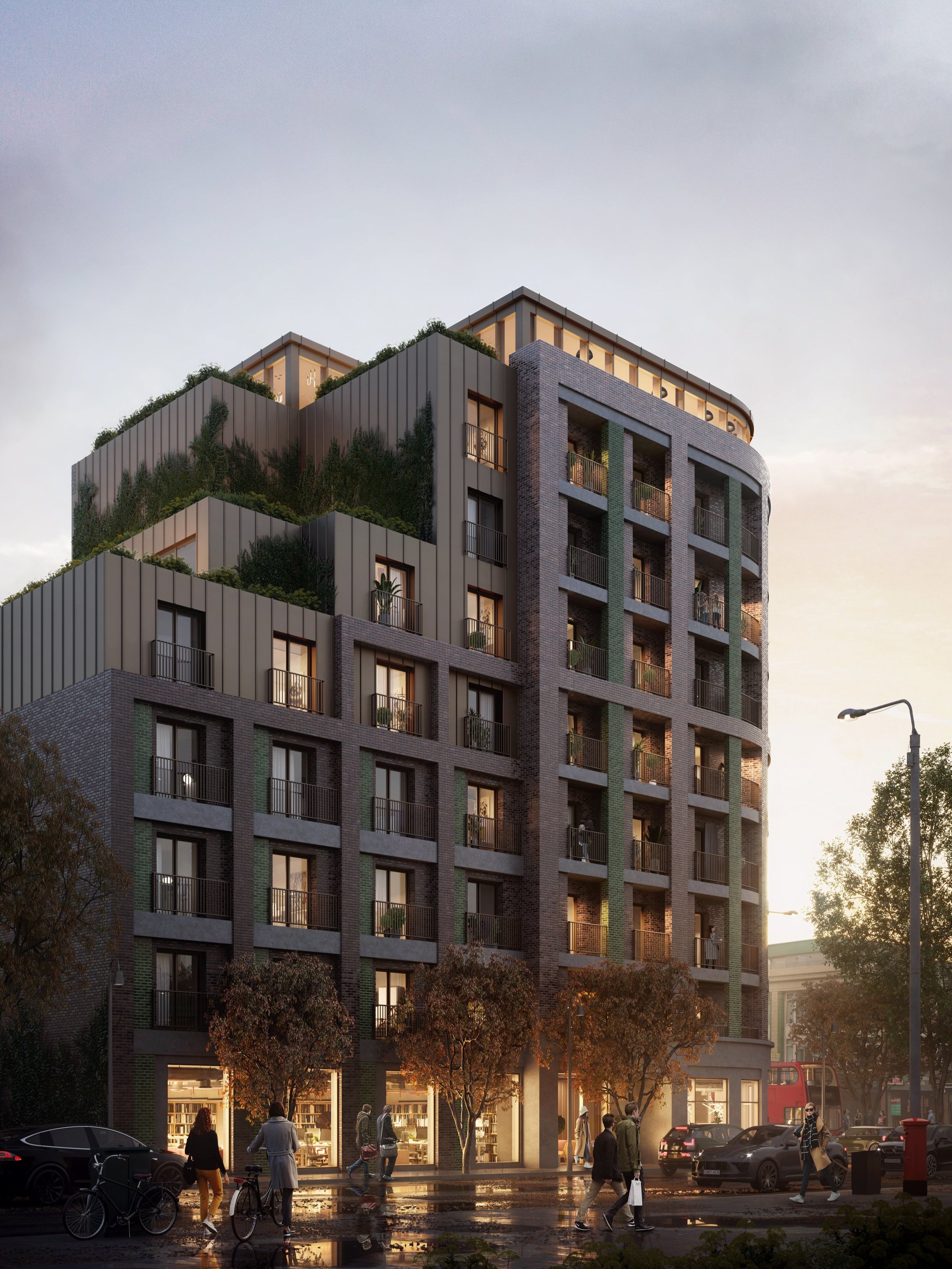
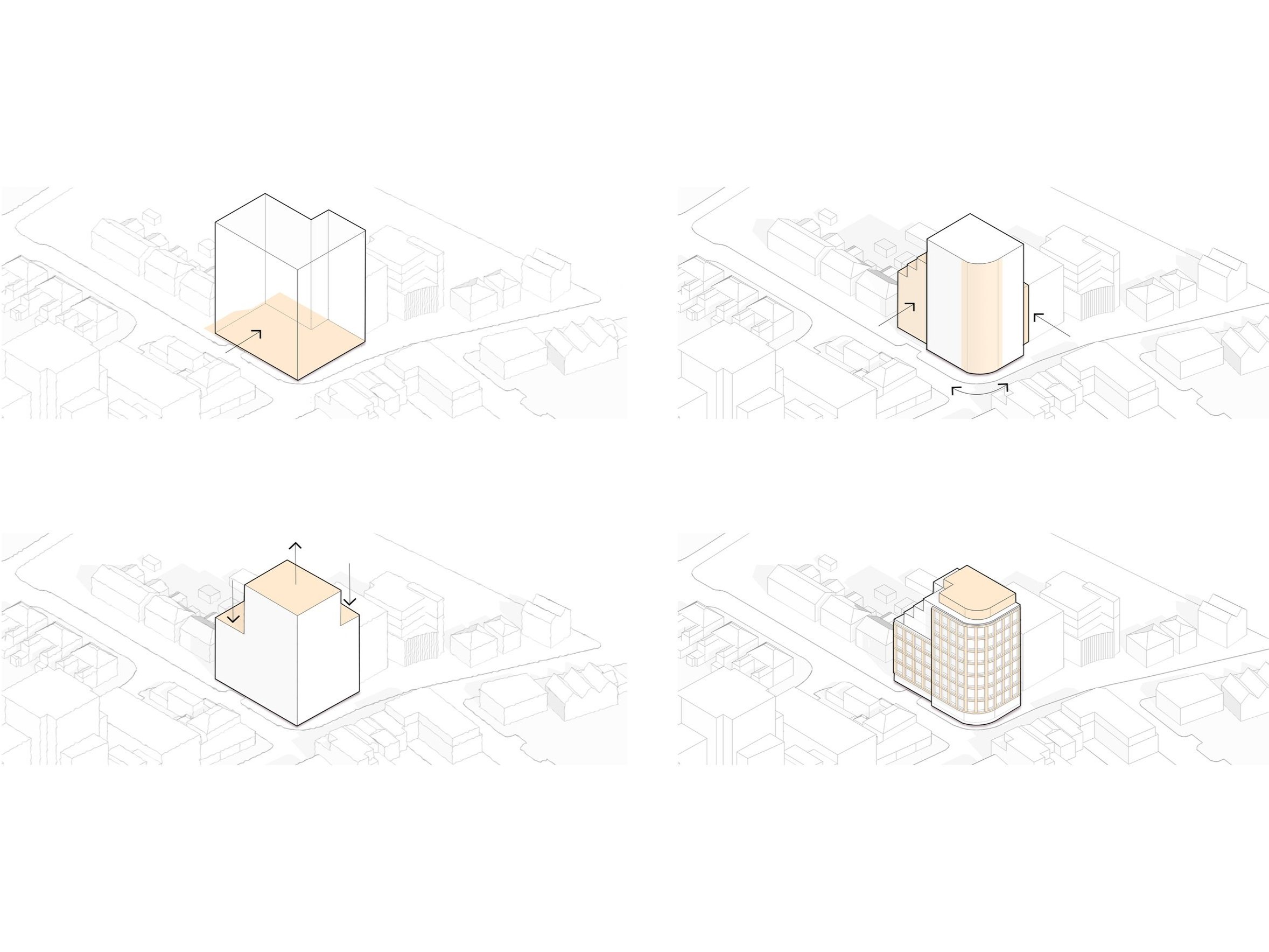
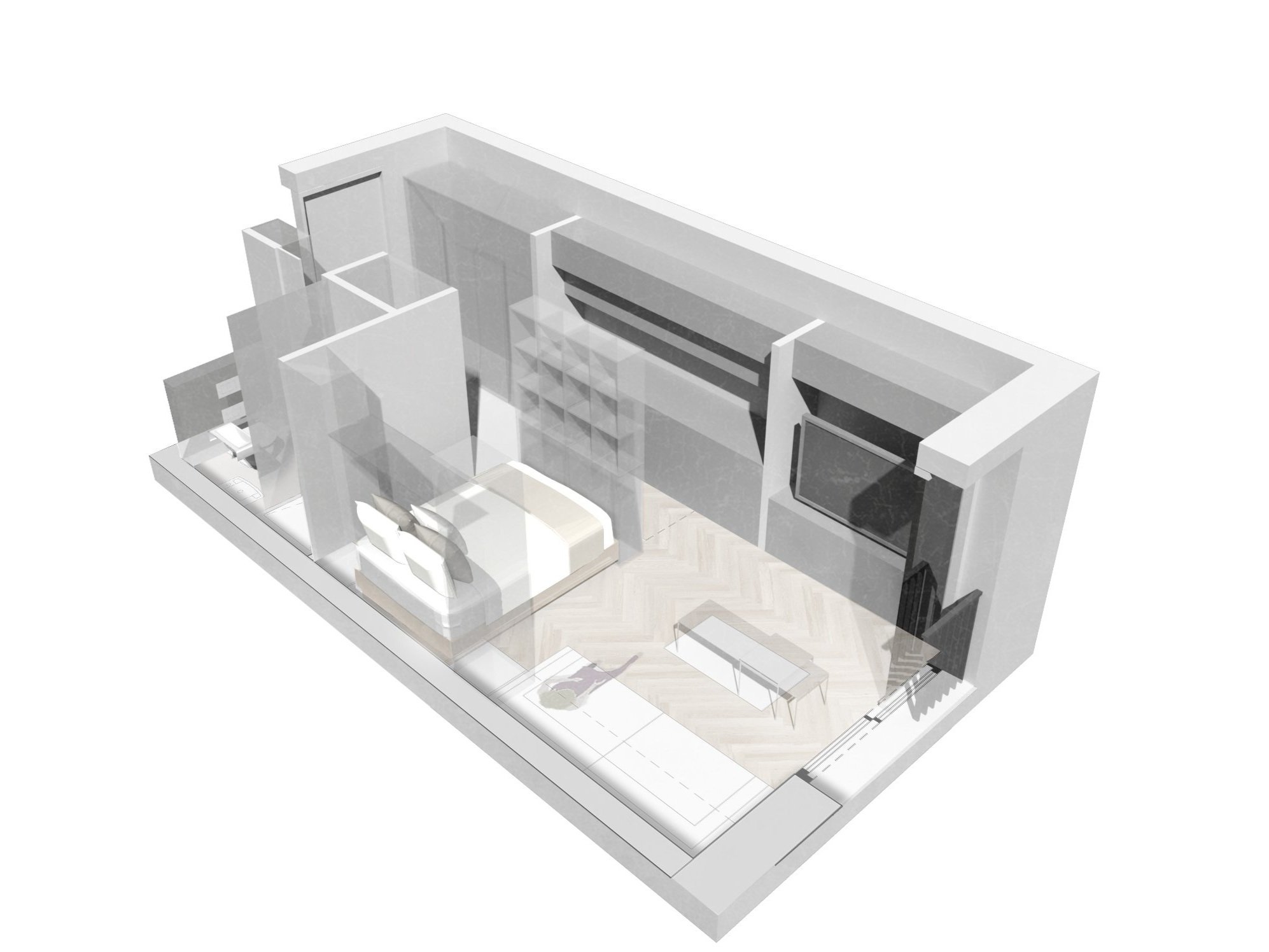
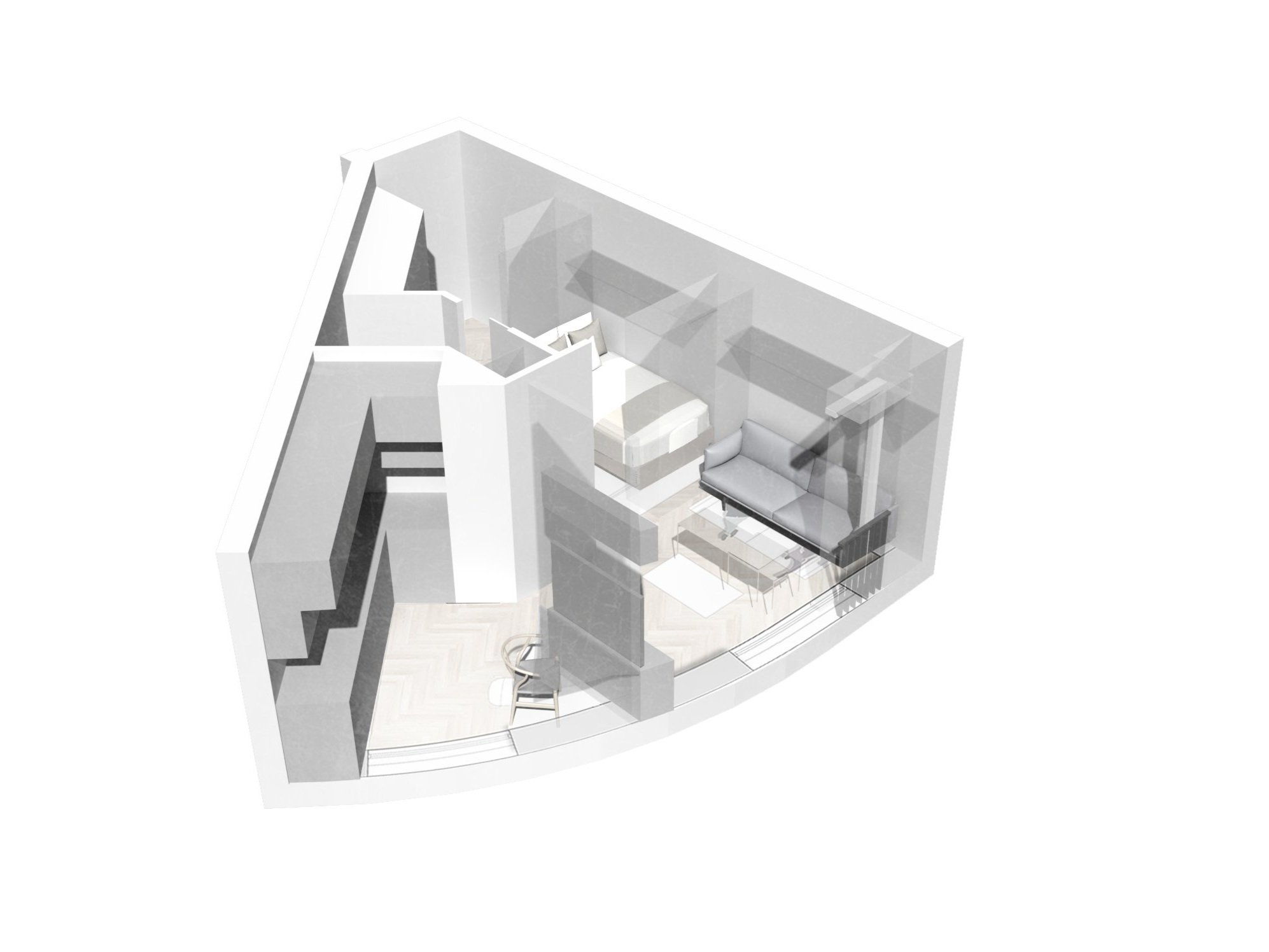
Total building area 4,200 m2 / 45,250 ft2
Co-living GIA 2,360 m2 / 25,430 ft2
Site Area 0.077Ha
Residential units 94
Class Sui-Generis
Client Private
A new development comprising 'Large Scale Purpose-Built Shared Living' (LSPBSL) on a sustainable car-free site in West London. The Co-Living proposal includes 94 well-considered, self-contained units and features ground and upper floors diversified Co-Working and communal use spaces, suited to this contemporary way of living.
Across the 4 to 9-storey scheme the unit type variations are limited to ensure modularity and a high volume of repetition. The living units exceed the policy minimum areas and provide several modes of living by utilising intelligent zoning, combined with bespoke furniture elements.
The materiality of the proposal comprises a high-quality palette. This is expressed predominantly through the brick column grid, interspersed with decorative interventions, metal cladding to the upper elements, and stone cladding along the active street frontage.




