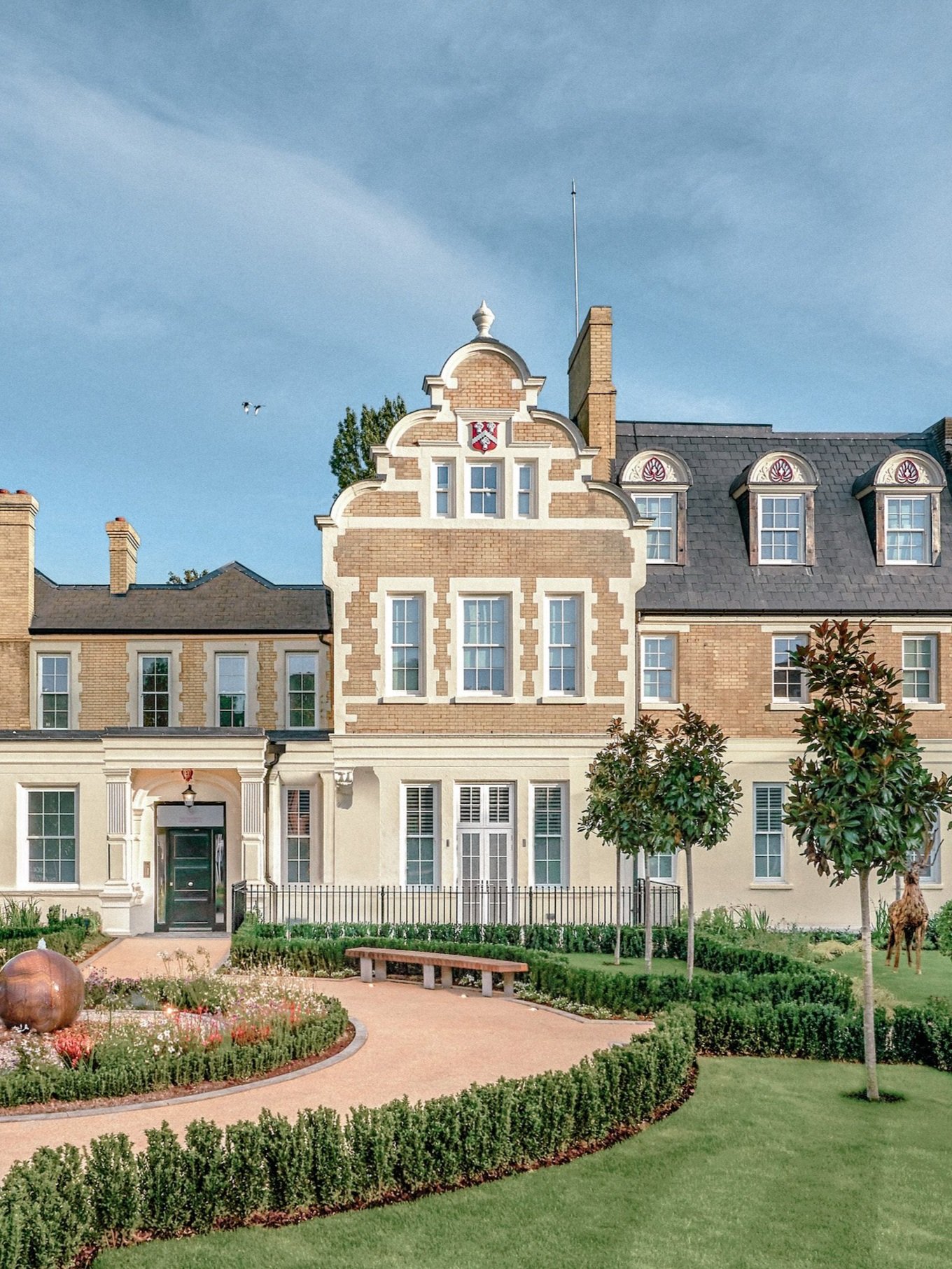Wandsworth Art Storage
The building is a bespoke high security storage facility for an art storage company.
The development comprises carefully designed and environment-controlled storage areas, capable of long and short period storage of valuable artwork.
To provide interest, texture and scale the building uses a layered material palette, reminiscent of the existing warehouse fabric.
Greenford Road
MAA obtained planning permission for 83 apartments on a 0.2-hectare site which was previously used as a petrol filling station. The building is articulated by vertically expressed fins which frame the primary outlook from each unit and create a distinction between the high and low level building elements.
The scheme achieves 30% affordable housing in a mix of tenures. The design of the taller element has been carefully considered, with high quality materials and articulation providing slender and elegant proportions.
Coombe Road
The refurbishment and extension of a three storey Victorian Building of Townscape Merit in Norbiton, including a change of use from Registry Office to apartments. Totalling 1134sqm of residential floor area, the design created 14 apartments - each celebrating the many historic features and quirks of the existing building.
Warfield
Part of Bracknell’s masterplan for the Warfield extension to provide 2000 new homes. The site had a number of constraints including protected trees, Special Protection Areas and a flood zone from the Bull Brook.
Despite Bracknell’s allocation for residential development the negotiations were extensive and are still ongoing. The main points of discussion being infrastructure and co-ordination with the adjoining sites.
Latchmere
MAA were appointed by Berkeley Urban Developments from feasibility during the bid process through to a detailed Planning submission.
The large site had numerous constraints being located on the edge of Richmond Park within a Conservation Area, with a Building of Townscape Merit, numerous listed trees, adjacent to a nature Conservation Area. The site also straddles the boundary between two London boroughs.
The approved scheme achieves 75 houses, with 7 apartments located within the locally listed Latchmere House.
King’s Mews
The regeneration of a previously empty site on King’s Mews, central London. The tight urban site provided plenty of challenges, with the design working to maintain the traditional mews house vernacular of the street, while providing high-quality residential accommodation. The scheme includes six apartments, ranging from one-bedroom to three-bedroom units.
Bracknell Self-Storage
A conversion of a 1980s Panasonic Bracknell Headquarters building including the addition of a full top storey.
The development comprises 10,650 sqm of self-storage, encircled by 4,000 sqm of flexible, lettable office space, and 140 car parking spaces for Access Self Storage and Access Offices.
The offices feature communal meeting rooms and break out spaces.
Gillette Corner Storage
The construction of a new Access Self-Storage building at Gilette Corner providing self-storage and office space.
The development comprises 11,000 sqm of self-storage, and 900 sqm of flexible, lettable office space.
The building is organised around a slightly taller element which forms a ‘knuckle’ on the road junction, with lower side wings echoing the Art Deco buildings along the Golden Mile. The east facing facade accommodates 3 floors of office space, with the building scale stepping down to 3-4 storeys closest to the residential properties.
Trinity Square, Coulsdon
Mixed use scheme with 85 mixed tenure affordable and 14 private residential units and 300sqm of commercial space for Amicus Horizon and Oakwood Group.
MAA took this project with planning permission from Stage 3 through to completion on site under Construction Management type contract.
















