Lexus House
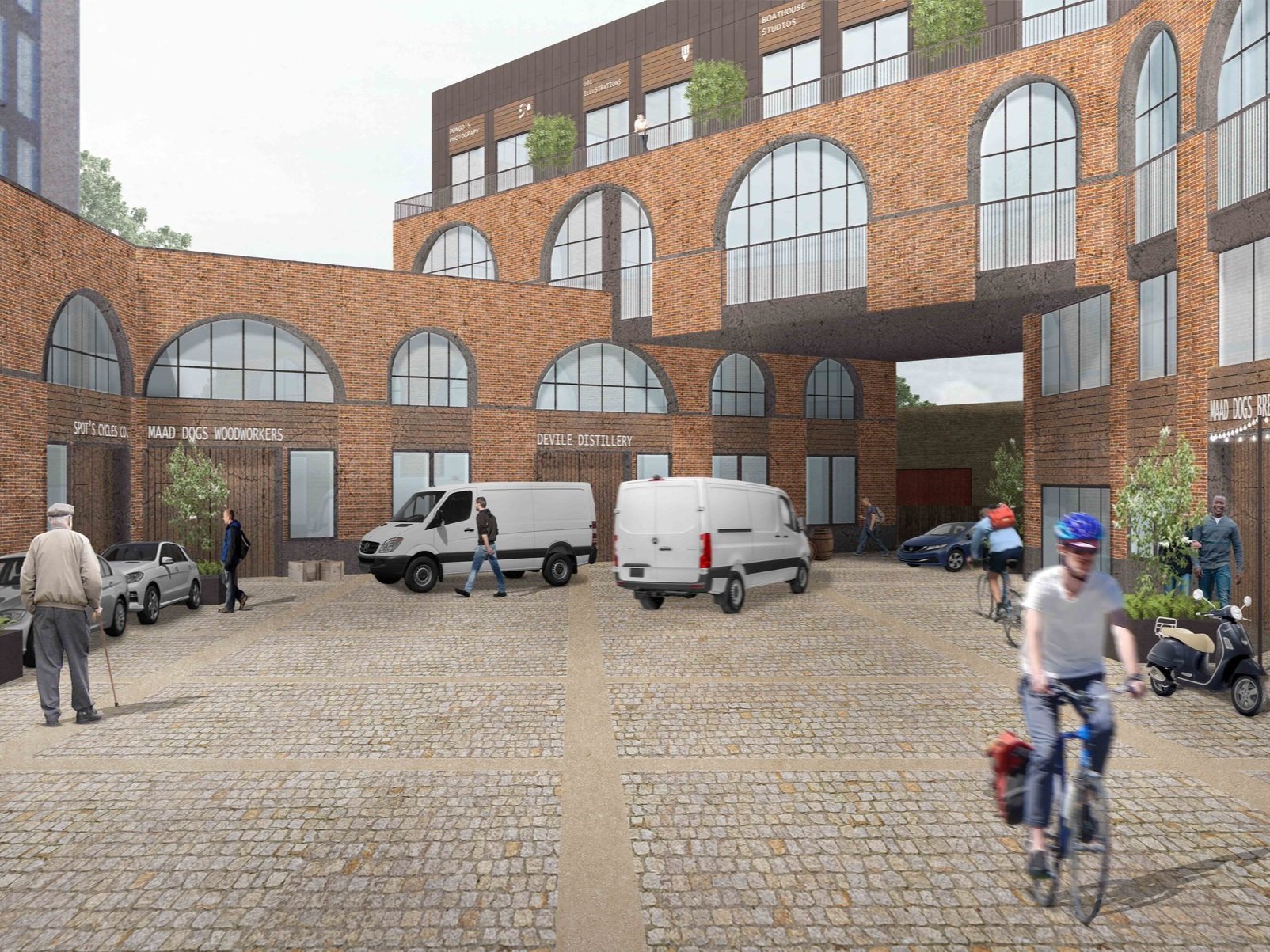
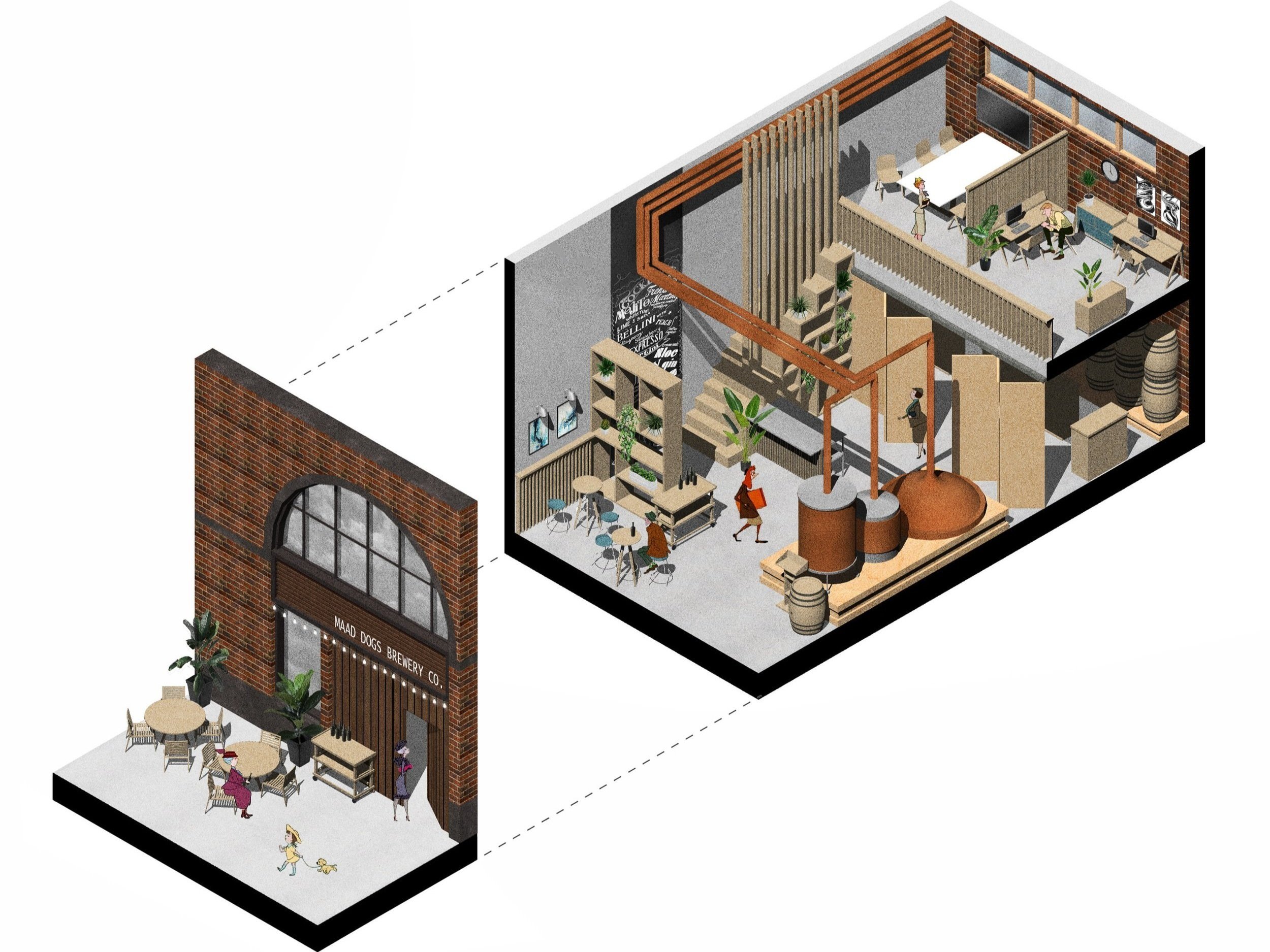
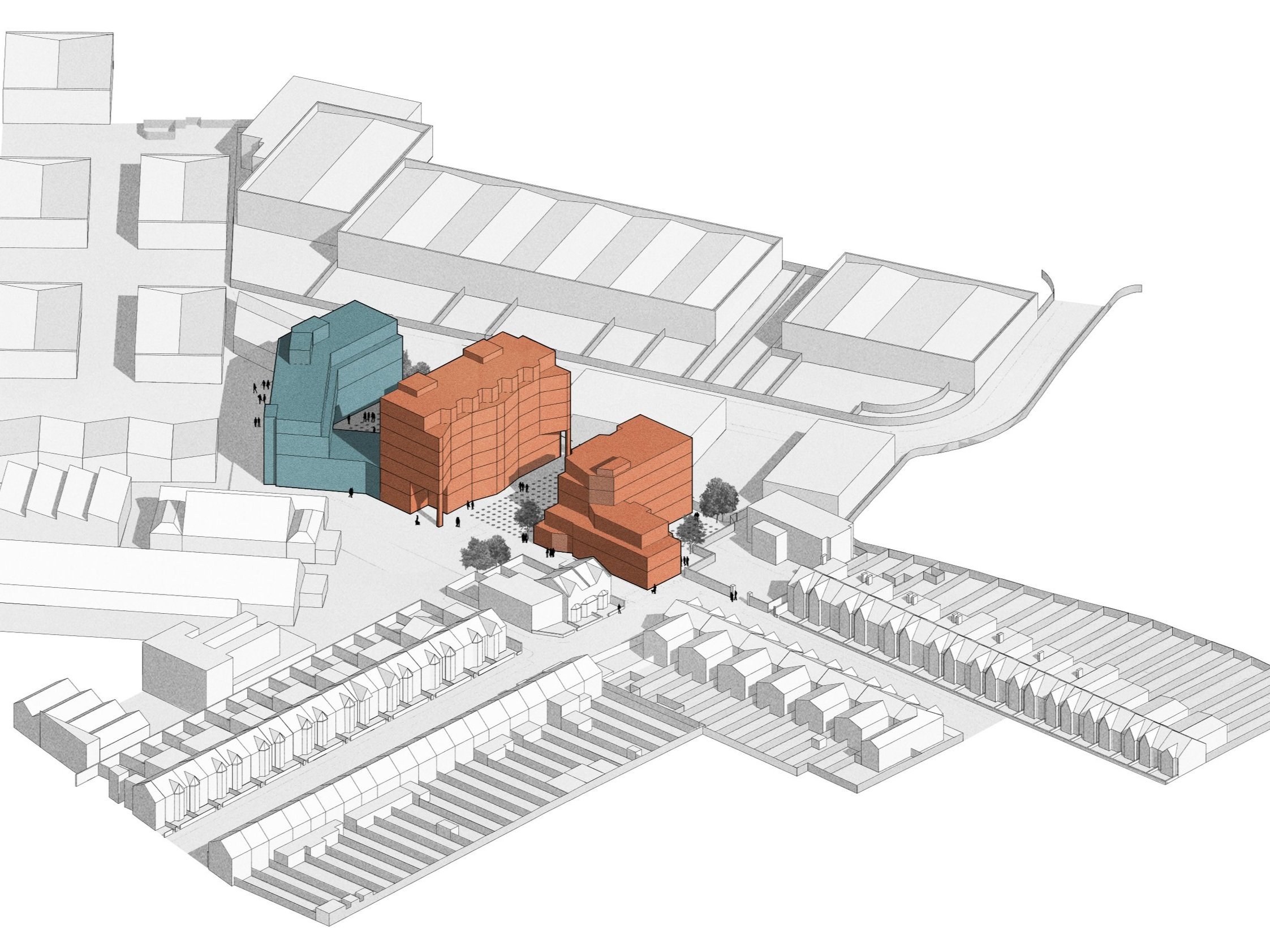
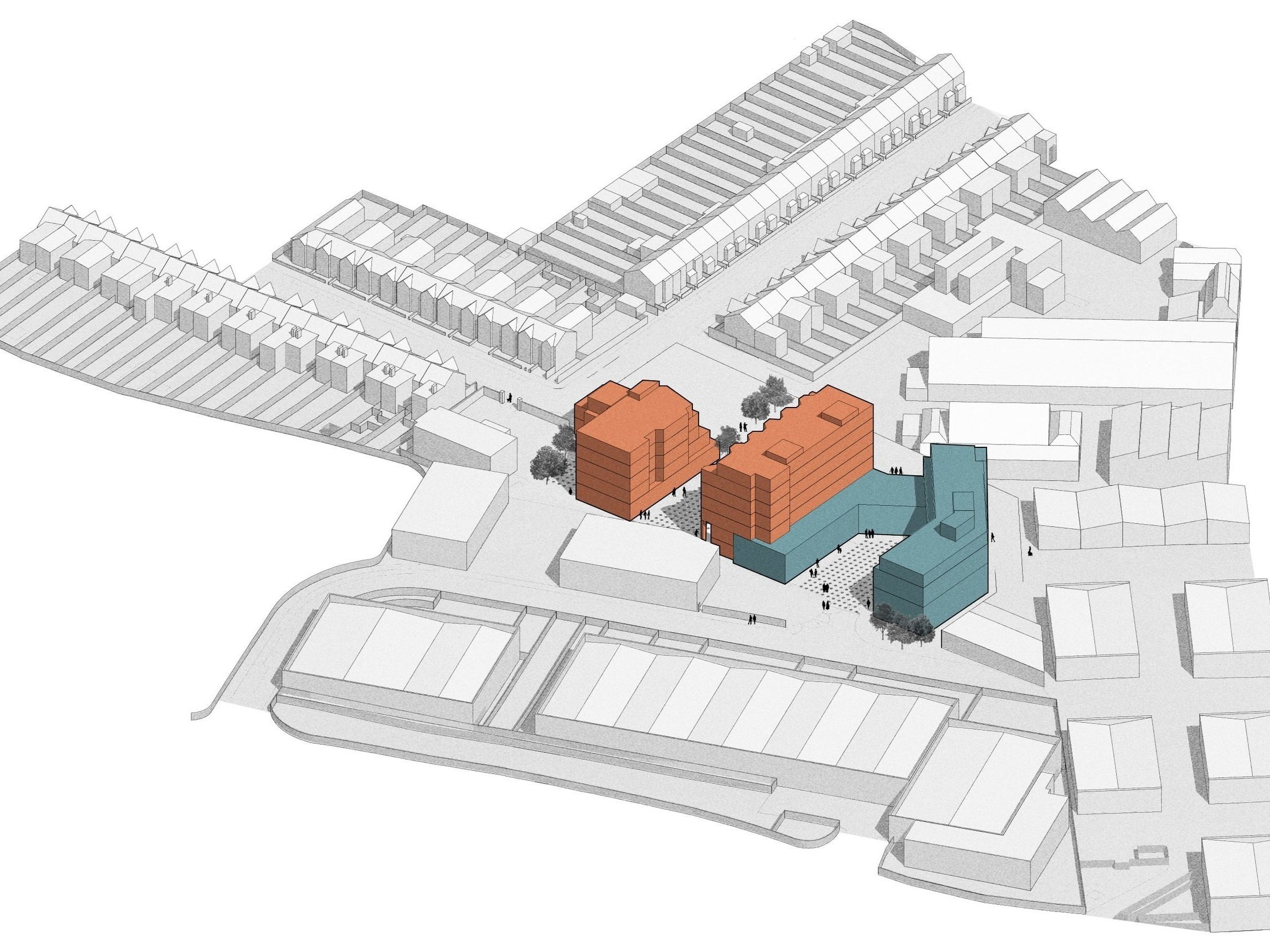
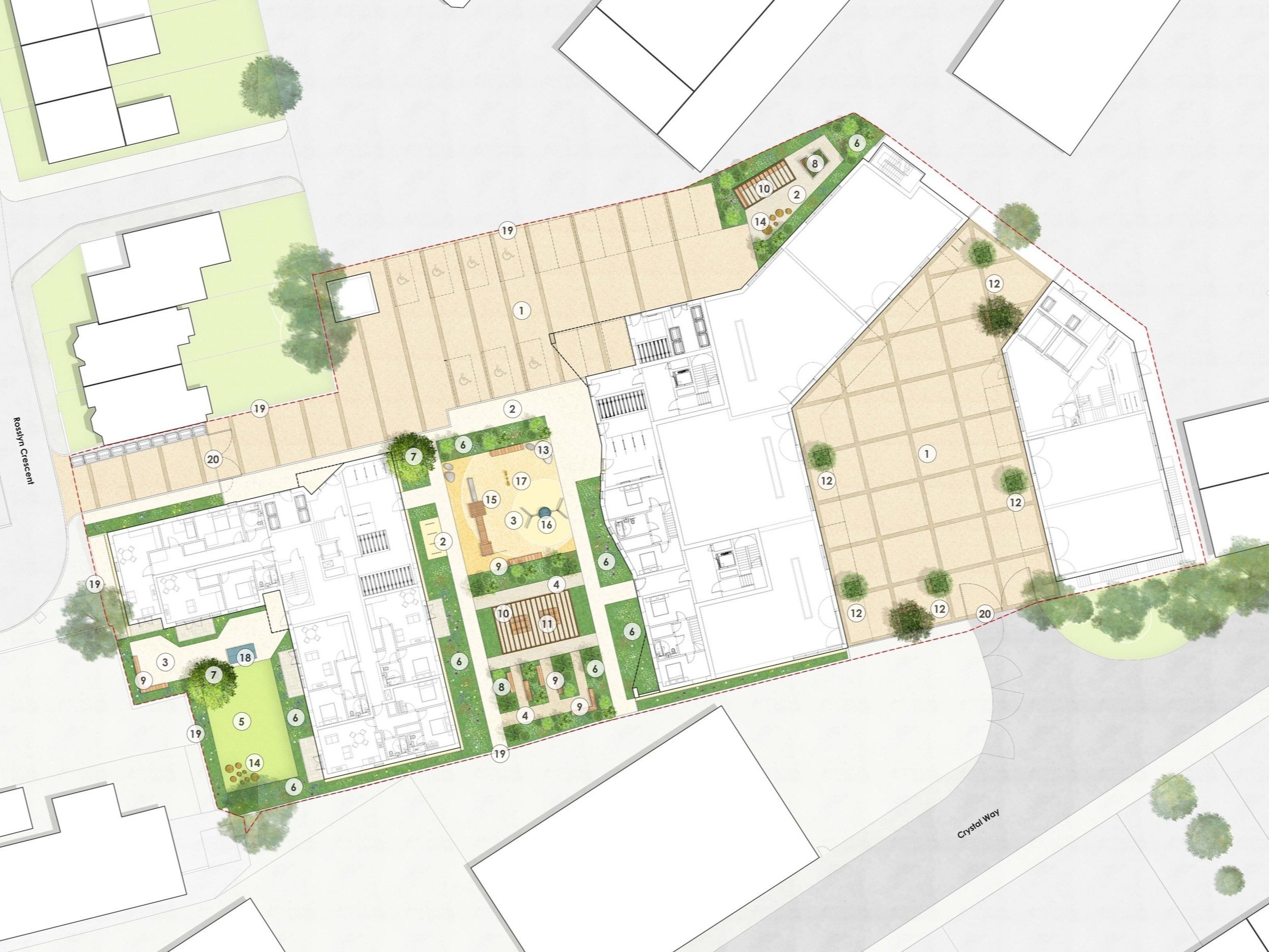
Work Stages 1-3
Client Zeus Management Services Ltd.
Lexus House is a co-location scheme providing 2,280 m2 of workshop & maker space alongside 57 residential apartments. The two uses are functionally independent, with separate access, courtyard and amenity spaces. Split across three levels, the commercial space provides industrial units at ground floor, with workshop / maker space / studio space on the upper two levels. The floor to ceiling heights vary across the floors, maximising the flexibility of the spaces.
This approach provides new, contemporary and fit for purpose industrial and commercial spaces for the outer London boroughs, reflecting the changes in the industrial sector.






